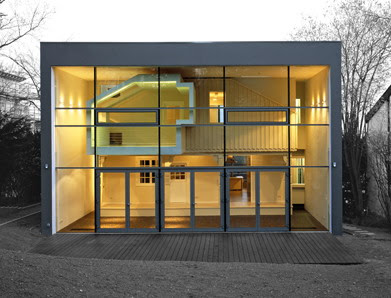
 The Wohlfahrt-Laymann dwelling is situated in a relatively exclusive residential area in the Taunus outside Frankfurt am Main. The original house, an archetypal wooden “simple country cottage”, was built in the 1930s and the initial idea was to replace it with a larger house. However, after a detailed inspection of the site and the quality of this very picturesque, traditional home, it was decided to use the existing building as a starting point for further planning.
The Wohlfahrt-Laymann dwelling is situated in a relatively exclusive residential area in the Taunus outside Frankfurt am Main. The original house, an archetypal wooden “simple country cottage”, was built in the 1930s and the initial idea was to replace it with a larger house. However, after a detailed inspection of the site and the quality of this very picturesque, traditional home, it was decided to use the existing building as a starting point for further planning.
A new shell was built around the house thus creating a new interior and intermediate space. The position of the shell and its distance at different points from the  “inner” house is dictated by the functional requirements of the ground plan structure. The inner house is broken open at points where light or space are required for the interior - these light or room extensions are projected onto the outer shell in the form of “light connections” or “space connections” and transferred to it as perforations. The roof of the inner house has been removed and the attic rooms are extended upwards with vertical spacing connections. Inner-, outer-, intermediate- and un-rooms of manifold and sometimes curious variations are generated. Complex and seemingly simple rooms alternate with each other.
“inner” house is dictated by the functional requirements of the ground plan structure. The inner house is broken open at points where light or space are required for the interior - these light or room extensions are projected onto the outer shell in the form of “light connections” or “space connections” and transferred to it as perforations. The roof of the inner house has been removed and the attic rooms are extended upwards with vertical spacing connections. Inner-, outer-, intermediate- and un-rooms of manifold and sometimes curious variations are generated. Complex and seemingly simple rooms alternate with each other.
Paradoxes occur in the Wohlfahrt-Laymann house, where an apparently normal reality becomes distorted and a simple, traditional country cottage becomes as a dream of cosmopolitan density in the suburbs.
Площадь 243.0 кв.м.
Convertible City - Projects - Wohnhaus Wohlfahrt-Laymann (RU)
Meixner Schlüter Wendt Architekten (RU)
понедельник, апреля 09, 2007
Реконструкция Мейкснера Шлютера
воскресенье, апреля 08, 2007
Дом в Новой Англии

 Twenty-five years have passed since the Rubik’s Cube was a marketing meteor, but as a metaphor, it still has force for Monica Ponce de Leon. Each year, at Harvard’s Graduate School of Design (GSD), she teaches a studio named for the maddening puzzle, which offers an important lesson: When a volume’s exterior is truly linked to its interior, getting the outside right may require tireless manipulation of the inside.
Twenty-five years have passed since the Rubik’s Cube was a marketing meteor, but as a metaphor, it still has force for Monica Ponce de Leon. Each year, at Harvard’s Graduate School of Design (GSD), she teaches a studio named for the maddening puzzle, which offers an important lesson: When a volume’s exterior is truly linked to its interior, getting the outside right may require tireless manipulation of the inside.
Ponce de Leon and Nader Tehrani, her GSD colleague and partner in the Boston firm Office dA, have created a house that demonstrates that challenge. The typical American approach to home design, in which each new space adds a new volume, held no appeal for them. “This house,” says Ponce de Leon, “is the opposite of sprawl."
Площадь 241,5 кв.м. 2 этажа
Architectural Record | Record Houses 2006 | House in New England
Office dA, Inc.
Дом на берегу в Лас Аренас (Las Arenas) Джавьера Артади

 Rain almost never falls on the Peruvian coast just south of Lima, the northernmost stretch of one of the driest spots on earth: the Atacama Desert. In this arid landscape, barren mountains and sandy cliffs hover above the Pacific. Beneath a vast, glaring sky, the startlingly empty, alien terrain—with not so much as a cactus on the ground—makes anything built here look like a brusque intrusion. Still, gated communities crowd this inhospitable coast, as Limeños buy up dusty plots to build weekend escapes at the beach. In one such development, Las Arenas, 60 miles south of the capital, architect Javier Artadi has created a house of pure, Minimal, almost simplistic forms—carved-out, white concrete boxes—that belie a complex attitude toward the setting."
Rain almost never falls on the Peruvian coast just south of Lima, the northernmost stretch of one of the driest spots on earth: the Atacama Desert. In this arid landscape, barren mountains and sandy cliffs hover above the Pacific. Beneath a vast, glaring sky, the startlingly empty, alien terrain—with not so much as a cactus on the ground—makes anything built here look like a brusque intrusion. Still, gated communities crowd this inhospitable coast, as Limeños buy up dusty plots to build weekend escapes at the beach. In one such development, Las Arenas, 60 miles south of the capital, architect Javier Artadi has created a house of pure, Minimal, almost simplistic forms—carved-out, white concrete boxes—that belie a complex attitude toward the setting."
Площадь 223,0 кв.м. 1 этаж + цоколь
Architectural Record | Record Houses 2006 | Beach House In Las Arenas
Artadi Arquitectos S.A.