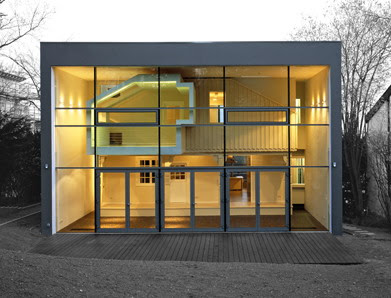
 The Wohlfahrt-Laymann dwelling is situated in a relatively exclusive residential area in the Taunus outside Frankfurt am Main. The original house, an archetypal wooden “simple country cottage”, was built in the 1930s and the initial idea was to replace it with a larger house. However, after a detailed inspection of the site and the quality of this very picturesque, traditional home, it was decided to use the existing building as a starting point for further planning.
The Wohlfahrt-Laymann dwelling is situated in a relatively exclusive residential area in the Taunus outside Frankfurt am Main. The original house, an archetypal wooden “simple country cottage”, was built in the 1930s and the initial idea was to replace it with a larger house. However, after a detailed inspection of the site and the quality of this very picturesque, traditional home, it was decided to use the existing building as a starting point for further planning.
A new shell was built around the house thus creating a new interior and intermediate space. The position of the shell and its distance at different points from the  “inner” house is dictated by the functional requirements of the ground plan structure. The inner house is broken open at points where light or space are required for the interior - these light or room extensions are projected onto the outer shell in the form of “light connections” or “space connections” and transferred to it as perforations. The roof of the inner house has been removed and the attic rooms are extended upwards with vertical spacing connections. Inner-, outer-, intermediate- and un-rooms of manifold and sometimes curious variations are generated. Complex and seemingly simple rooms alternate with each other.
“inner” house is dictated by the functional requirements of the ground plan structure. The inner house is broken open at points where light or space are required for the interior - these light or room extensions are projected onto the outer shell in the form of “light connections” or “space connections” and transferred to it as perforations. The roof of the inner house has been removed and the attic rooms are extended upwards with vertical spacing connections. Inner-, outer-, intermediate- and un-rooms of manifold and sometimes curious variations are generated. Complex and seemingly simple rooms alternate with each other.
Paradoxes occur in the Wohlfahrt-Laymann house, where an apparently normal reality becomes distorted and a simple, traditional country cottage becomes as a dream of cosmopolitan density in the suburbs.
Площадь 243.0 кв.м.
Convertible City - Projects - Wohnhaus Wohlfahrt-Laymann (RU)
Meixner Schlüter Wendt Architekten (RU)
понедельник, апреля 09, 2007
Реконструкция Мейкснера Шлютера
Ярлыки:
175-250 кв.м.,
2 этажа,
Германия,
Дерево,
Мансарда,
Реконструкция,
Стекло,
Meixner Schlüter