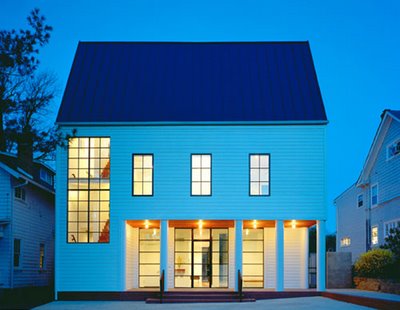
 Traditional, romantic, and nostalgic are terms that come to mind when describing the architecture of the town of (Chevy Chase, Maryland, USA) just a few miles outside of Washington, D.C. But one particular house on a typical street in this town belies its clapboard façade and pitched roof. Architect Robert Gurney, FAIA, principal of his Alexandria, Virginia-based namesake firm, has designed a home that seamlessly fits the neighborhood as well as his own Modern aesthetic and that of his clients’.
Traditional, romantic, and nostalgic are terms that come to mind when describing the architecture of the town of (Chevy Chase, Maryland, USA) just a few miles outside of Washington, D.C. But one particular house on a typical street in this town belies its clapboard façade and pitched roof. Architect Robert Gurney, FAIA, principal of his Alexandria, Virginia-based namesake firm, has designed a home that seamlessly fits the neighborhood as well as his own Modern aesthetic and that of his clients’.
But that’s the least of the surprises you’ll find in this house. This 3,800-square-foot home employs universal design techniques from the basement to the third attic floor, all aspects of which are neither obvious nor institutional. “One of the Kesslers’ twin daughters has cerebral palsy and uses either a walker, crutches, or a cane to get around,” says Gurney. “The Kesslers wanted her to have complete access to all parts of the house, and that’s what we’ve done. But the way we’ve done it means that you may not notice unless it"
Площадь 353,0 кв.м. 2 этажа + мансарда.
Architectural Record | House of the Month | Kessler Residence
Architect Robert M. Gurney, FAIA
суббота, апреля 07, 2007
Дом Кесслера (Kessler Residence) Роберта Гарнея
Ярлыки:
3 этажа,
350-500 кв.м.,
Дерево,
Мансарда,
США,
Robert M. Gurney
Подписаться на:
Комментарии к сообщению (Atom)
Комментариев нет:
Отправить комментарий