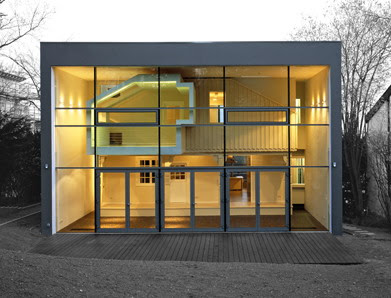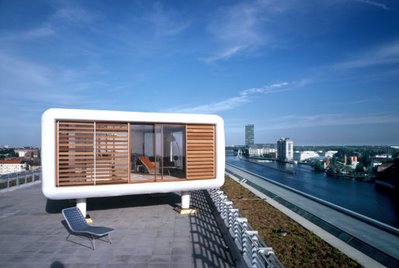
 The Wohlfahrt-Laymann dwelling is situated in a relatively exclusive residential area in the Taunus outside Frankfurt am Main. The original house, an archetypal wooden “simple country cottage”, was built in the 1930s and the initial idea was to replace it with a larger house. However, after a detailed inspection of the site and the quality of this very picturesque, traditional home, it was decided to use the existing building as a starting point for further planning.
The Wohlfahrt-Laymann dwelling is situated in a relatively exclusive residential area in the Taunus outside Frankfurt am Main. The original house, an archetypal wooden “simple country cottage”, was built in the 1930s and the initial idea was to replace it with a larger house. However, after a detailed inspection of the site and the quality of this very picturesque, traditional home, it was decided to use the existing building as a starting point for further planning.
A new shell was built around the house thus creating a new interior and intermediate space. The position of the shell and its distance at different points from the  “inner” house is dictated by the functional requirements of the ground plan structure. The inner house is broken open at points where light or space are required for the interior - these light or room extensions are projected onto the outer shell in the form of “light connections” or “space connections” and transferred to it as perforations. The roof of the inner house has been removed and the attic rooms are extended upwards with vertical spacing connections. Inner-, outer-, intermediate- and un-rooms of manifold and sometimes curious variations are generated. Complex and seemingly simple rooms alternate with each other.
“inner” house is dictated by the functional requirements of the ground plan structure. The inner house is broken open at points where light or space are required for the interior - these light or room extensions are projected onto the outer shell in the form of “light connections” or “space connections” and transferred to it as perforations. The roof of the inner house has been removed and the attic rooms are extended upwards with vertical spacing connections. Inner-, outer-, intermediate- and un-rooms of manifold and sometimes curious variations are generated. Complex and seemingly simple rooms alternate with each other.
Paradoxes occur in the Wohlfahrt-Laymann house, where an apparently normal reality becomes distorted and a simple, traditional country cottage becomes as a dream of cosmopolitan density in the suburbs.
Площадь 243.0 кв.м.
Convertible City - Projects - Wohnhaus Wohlfahrt-Laymann (RU)
Meixner Schlüter Wendt Architekten (RU)
понедельник, апреля 09, 2007
Реконструкция Мейкснера Шлютера
пятница, ноября 10, 2006
Дом на крыше (Loftcube) Вернера Айслингера

 It seems like a spaceship on top of a building. These mobile living units, placed on flat roofs by helicopters or cranes and connected to the building's utilities, offer additional living space in big cities. Utopian loftcube living envisages self-contained rooftop communities, a new way of life with a view and privacy, tranquillity and freedom compared to the condensed living spaces and speeded-up everyday metropolitan existence.
It seems like a spaceship on top of a building. These mobile living units, placed on flat roofs by helicopters or cranes and connected to the building's utilities, offer additional living space in big cities. Utopian loftcube living envisages self-contained rooftop communities, a new way of life with a view and privacy, tranquillity and freedom compared to the condensed living spaces and speeded-up everyday metropolitan existence.
The house, devised by the German designer Werner Aisslinger, is extraordinarily compact: The loft cube is made up of an open-space where living, dining and cooking takes place, it has a separated sleeping area and a bath. True luxury is incorporated when a swimming pool is installed in the roof, complete with landscaped terrace where you feel transported away to another world in the middle of the urban metropolis. You have nothing but views of open skies and a personal world that offers respite from the hectic and stressful world below. Inspired by such projects as the Futuro House, a UFO shaped dwelling designed by Finnish architect Matti Suuronen in 1968, initially for use as a ski-cabin or holiday home. The idea behind the design reflects the optimism of the sixties. At the time people believed technology could solve all problems for the human race. The ideal was of a new era, a space-age, where everybody would have more leisure time to spend on holidays away from home. Like the Loft Cube of today it was so lightweight, it was easily transportable by helicopter.
Площадь 39 кв.м., 1 этаж
Werner Aisslinger - Loftcube
